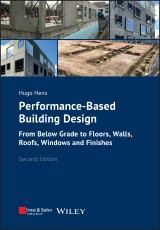Details

Performance-Based Building Design
From Below Grade to Floors, Walls, Roofs, Windows and Finishes2. Aufl.
|
79,99 € |
|
| Publisher: | Ernst & Sohn |
| Format | |
| Published: | 02.02.2024 |
| ISBN/EAN: | 9783433612057 |
| Language: | englisch |
| Number of pages: | 592 |
DRM-protected eBook; you will need Adobe Digital Editions and an Adobe ID to read it.
Descriptions
<b>Performance-Based Building Design</b> <p>This third book in a series of three dealing with building physics and its application, looks to the impact a performance requirements linked approach has on building design and construction. It starts with a resumption of what’s expected from buildings, followed by discussing a range of materials needed to guarantee a correct heat, air, moisture response. Then, looked is to preparing the building site, the excavations needed, the foundations, the below-grade parts and spaces, the structural systems commonly used, the floors, different types of outer walls, different types of roof assemblies, inside walls, the glazing, windows, outer doors, glass façades, bal-conies, all kind of shafts, chimneys, stairs, timber-frame construction, wall, floor and ceiling finishes. Each time again, not only the heat, air, moisture related metrics but also structural integrity, durability, fire safety, acoustics, maintenance, sustainability and buildability are dis- cussed. The whole ends with looking to the risks deficiencies may cause. <p>For this new edition, all chapters have been critically reviewed, actualized and gifted with additional figures where needed, so incorporating the experiences gained from 38 years of teaching to architectural and building engineering students, from 36 years of research, and from 53 years of practice, curing damage cases due to failing performance.
<p>Preface xxi</p> <p>About the Author xxiii</p> <p>List of Units and Symbols xxv</p> <p>Introduction 1</p> <p>1 What Does Performance-Based Requirements Mean? 3</p> <p>2 Materials for a Correct Hygrothermal Performance 9</p> <p>3 Clearing the Building Site, Excavations and Foundations 51</p> <p>4 Parts and Spaces Below and on Grade 65</p> <p>5 Load-Bearing Structures 103</p> <p>6 Floors 113</p> <p>7 Outer Walls and Roofs: Performance Checks 139</p> <p>8 Massive Outer Walls 149</p> <p>9 Massive Outer Walls Insulated Either Inside or Outside 167</p> <p>10 Cavity Walls 211</p> <p>11 Concrete Panel and Sheet-Metal Outer Walls 251</p> <p>12 Outer Walls with Transparent Insulation 265</p> <p>13 Low-Slope Roofs 273</p> <p>14 Pitched Roofs 321</p> <p>15 Sheet-Metal-Covered Roofs 377</p> <p>16 Inside Walls, Balconies, Shafts and Staircases 397</p> <p>17 Windows, Outer Doors, and Glass Façades 425</p> <p>18 Timber Frame Construction 485</p> <p>19 Interior Finishes 511</p> <p>20 Risk Analysis 527</p> <p>Index 541</p>
<p><b>Dr. Ir. Hugo S.L.C. Hens</b> is an emeritus professor of the University of Leuven (KULeuven), Belgium. Until 1972, he worked as a structural engineer and site supervisor at a mid-sized architectural office. He taught building physics from 1975 to 2003, performance-based building design from 1975 to 2005 and building services from 1975 to 1977 and 1990 to 2008. He authored and co-authored 68 peer reviewed journal papers and 174 conference papers about the research done, has helped to manage hundreds of building damage cases and acted as co-ordinator of the CIB W40 working group on Heat and Mass Transfer in Buildings from 1983 to 1993. Between 1986 and 2008, he was operating agent of the Annexes 14, 24, 32 and 41 of the IEA EXCO on Energy in Buildings and Communities. He is a fellow of the American Society of Heating, Refrigeration and Air Conditioning Engineers (ASHRAE).
<p>This third book in a series of three dealing with building physics and its application, looks to the impact a performance requirements linked approach has on building design and construction. It starts with a resumption of what’s expected from buildings, followed by discussing a range of materials needed to guarantee a correct heat, air, moisture response. Then, looked is to preparing the building site, the excavations needed, the foundations, the below-grade parts and spaces, the structural systems commonly used, the floors, different types of outer walls, different types of roof assemblies, inside walls, the glazing, windows, outer doors, glass façades, balconies, all kind of shafts, chimneys, stairs, timber-frame construction, wall, floor and ceiling finishes. Each time again, not only the heat, air, moisture related metrics but also structural integrity, durability, fire safety, acoustics, maintenance, sustainability and buildability are discussed. The whole ends with looking to the risks deficiencies may cause. <p>For this new edition, all chapters have been critically reviewed, actualized and gifted with additional figures where needed, so incorporating the experiences gained from 38 years of teaching to architectural and building engineering students, from 36 years of research, and from 53 years of practice, curing damage cases due to failing performance.

















