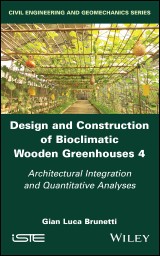Details

Design and Construction of Bioclimatic Wooden Greenhouses, Volume 4
Architectural Integration and Quantitative Analyses1. Aufl.
|
126,99 € |
|
| Verlag: | Wiley |
| Format: | EPUB |
| Veröffentl.: | 20.12.2022 |
| ISBN/EAN: | 9781394192182 |
| Sprache: | englisch |
| Anzahl Seiten: | 352 |
DRM-geschütztes eBook, Sie benötigen z.B. Adobe Digital Editions und eine Adobe ID zum Lesen.
Beschreibungen
<p>This book is the fourth of four dealing with bioclimatic design and construction by focusing on the most basic and polyvalent of modern environmental systems: the bioclimatic greenhouse, the "Swiss-army chainsaw" of architecture. More specifically, this fourth volume focuses on architectural integration, environmental prediction and how to simulate and structurally size a bioclimatic wooden greenhouse. In more general terms, it helps us to consider how to design and build the structure of bioclimatic, low-energy architecture, with low environmental impact.</p> <p>This multi-volume book covers both free-standing greenhouses that can naturally heat and cool themselves, and lean-to greenhouses that support the natural heating and cooling of buildings; this includes both agricultural greenhouses and greenhouses suited to host people. As a result, it is a trans-disciplinary work deriving its areas of concern from a broad range of study areas, spanning from environmental, to constructional, to structural, drawing the clarity of the approach from the fact that the topics are presented by a single author with a single voice and a designer's mindset.</p> <p>To achieve this, the book adopts a composite set of explanatory strategies and communication registers – including extensive support by 3D construction drawings and examples – and presents not only stateof-the-art solutions, but also experimental ones.</p>
<p>Introduction vii</p> <p><b>Chapter 1 Greenhouse Typologies 1</b></p> <p>1.1 Stand-alone greenhouse typologies 1</p> <p>1.1.1 At the core of the stand-alone solar greenhouse conception 4</p> <p>1.1.2 Cold frames 10</p> <p>1.1.3 Solar pit greenhouses 11</p> <p>1.1.4 Tall stand-alone greenhouses 11</p> <p>1.1.5 “Non-solar” stand-alone greenhouses 14</p> <p>1.2 Greenhouses serving buildings 19</p> <p>1.2.1 Integrating the direct gain strategy 19</p> <p>1.2.2 Integrating the indirect gain scheme from attached solar greenhouses 21</p> <p>1.2.3 Atria 44</p> <p>1.2.4 Greenhouses as buffer spaces 46</p> <p>1.2.5 The house-in-greenhouse scheme 47</p> <p>1.2.6 Solutions using the ground as primary thermal storage 50</p> <p>1.3 Additional readings 59</p> <p><b>Chapter 2 Calculation Approaches 61</b></p> <p>2.1 Thermal calculations 62</p> <p>2.1.1 Calculation of the heat transmission through an opaque panel 62</p> <p>2.1.2 Determination of the average temperature of a greenhouse in steady state 68</p> <p>2.1.3 A simplified calculation method of the steady-state temperature in a stand-alone solar greenhouse (experimental) 72</p> <p>2.1.4 Thermal flux through an indirect solar gain system like a solar wall 88</p> <p>2.1.5 Thermal flux through an attached greenhouse 89</p> <p>2.2 Computer simulation as a calculation approach 90</p> <p>VI Design and Construction of Bioclimatic Wooden Greenhouses 4</p> <p>2.3 Environmental simulation by means of open-source tools 92</p> <p>2.3.1 Basic thermal modeling and simulation criteria 93</p> <p>2.4 Structural calculations 136</p> <p>2.4.1 Preliminary structural sizing 136</p> <p>2.4.2 Preliminary structural sizing with open-source simulation tools 174</p> <p>2.4.3 Techniques for exploring the design options on the basis of the simulated performances 178</p> <p>2.4.4 Metamodeling 201</p> <p><b>Chapter 3 Design Studies 211</b></p> <p>3.1 What is still to be said in greenhouse design 211</p> <p>3.2 Calimali’s greenhouse in Fagnano Olona, Italy By Greenhouse Design Workshop 212</p> <p>3.3 House “D” in Nantes Xavier Fouquet 220</p> <p>3.4 Bioclimatic house in Villeneuve-Tolosane, France – Nycholas Eydoux 229</p> <p>3.5 House in Vals, Italy Studio Albori 247</p> <p>3.6 Rehabilitation and extension of the house “AT” in Fagnano Olona Paolo Carlesso 257</p> <p>3.7 Greenhouse from recycled windows at “Casamatta”, Gurone, Malnate (Varese), Italy Marta Robecchi 261</p> <p>3.8 House “GdA” in Cairate, Italy Paolo Carlesso 270</p> <p>3.9 A conference greenhouse at Cascina Cuccagna in Milan Studio Arcò 275</p> <p>Conclusion 285</p> <p>Afterword 287</p> <p>Appendices 289</p> <p>Appendix 1: Thermal and Acoustic Properties of Construction Materials 291</p> <p>Appendix 2: Strength of Timber According to the Norm EN 338 295</p> <p>Appendix 3: Properties of Transparent Materials 299</p> <p>References 301</p> <p>Index 319</p> <p>Summaries of other volumes 323</p>
<p><b>Gian Luca Brunetti</b> is an Associate Professor of Building Technology at the Polytechnic University of Milan, Italy. His research focuses on the topics of bioclimatic design, sustainable construction technologies, lowcost construction techniques suited to self-building and design-applied optimization.</p>

















